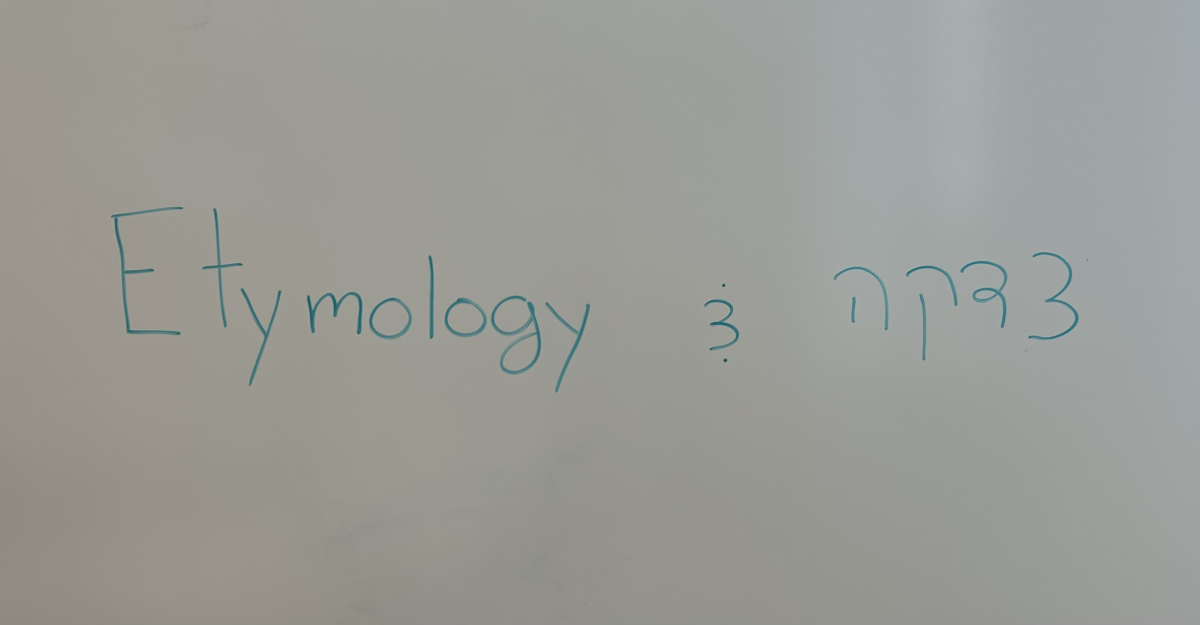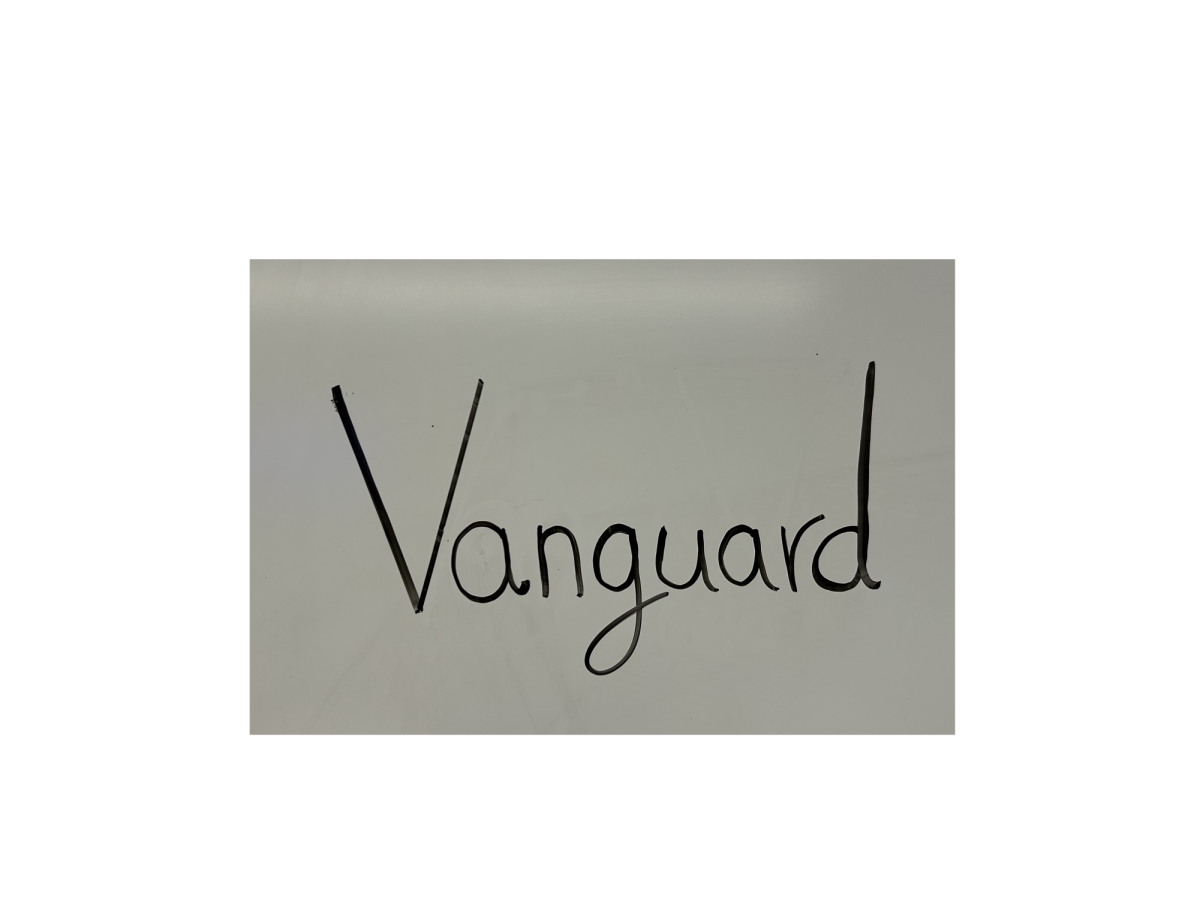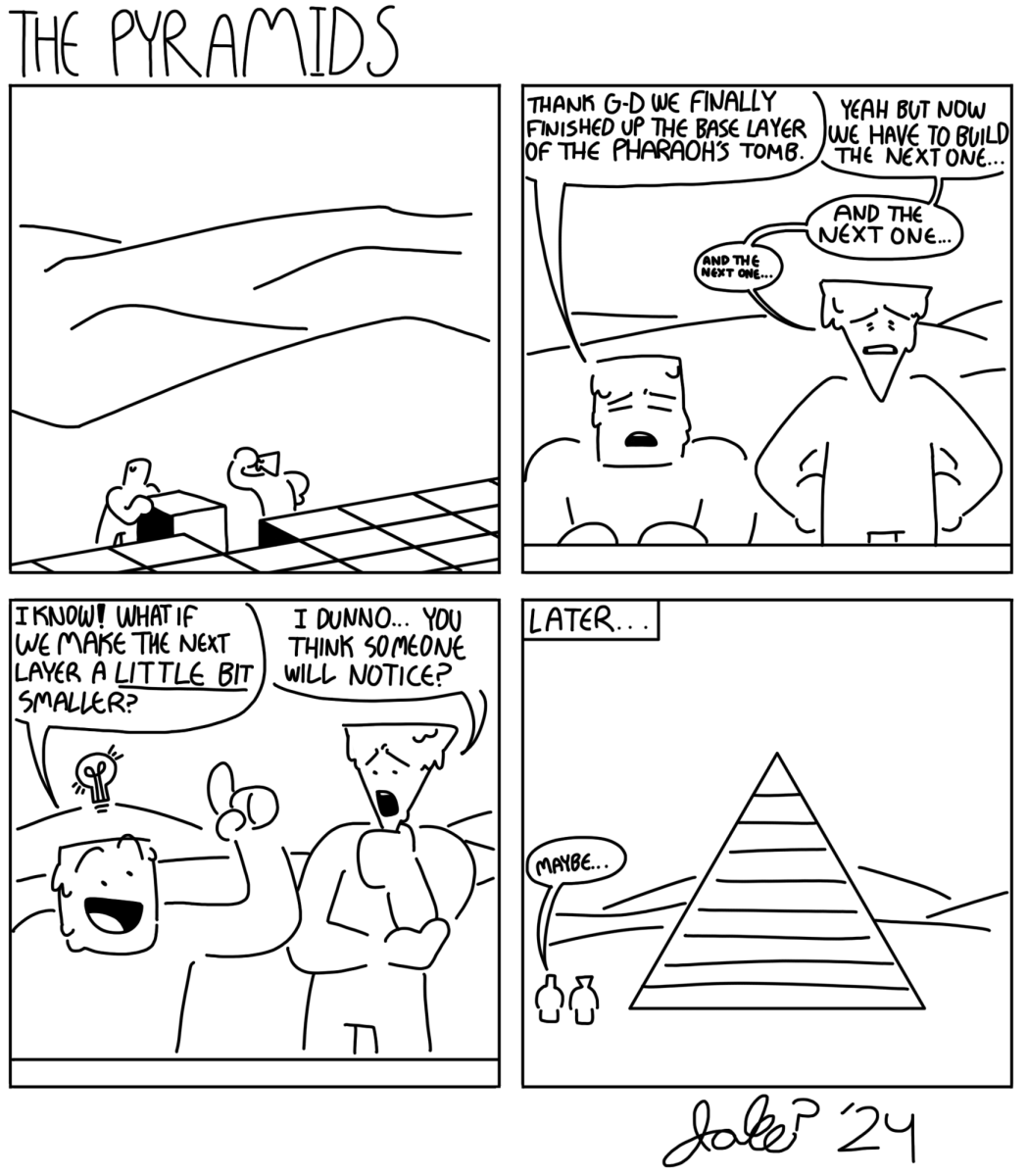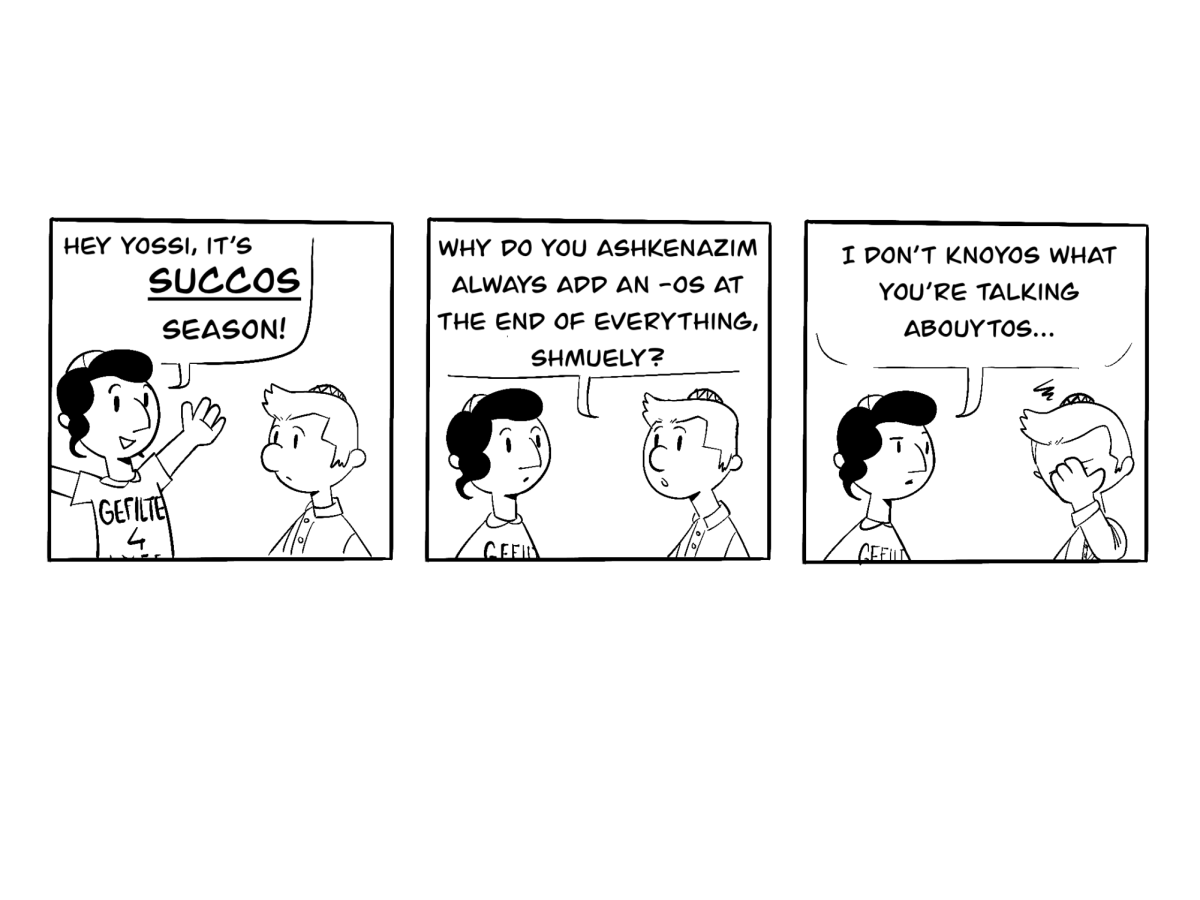JLA’s campus is a triumph. It’s equipped with state of the art science labs with top of the line equipment, tennis courts, and half a soccer field. There are no words to describe how insane it is that this was all built over the course of about two years. I wanted to know more about the creative process and symbolism behind JLA’s futuristic campus to better appreciate and understand it, so I went to speak to Rabbi Perl.
When the idea of JLA began floating around the Ades’s heads they and Rabbi Perl ran a design competition between a few architectural firms. “We gave them the vision for the school and, I think, six weeks to give us an architectural vision to capture our educational vision.” When he told me this I first assumed that they had chosen the best idea out of the three and that was that, but Rabbi Perl continued on, “But the story actually gets even better. The first firm that presented, since this is on the record, let’s say they didn’t do the most fantastic job. The second and the third were good and Daniel Ades decided that that first group deserved a second chance and it was that second design that we ended up going with.” Wow. Imagine how different our campus would’ve been if that hadn’t happened.
Since JLA only teaches at an honors level or above everything is meant to be a bit elevated, therefore “we want our middle school to feel like high school and we want our high school, to some degree, to feel like college level courses. We wanted this to feel like, almost like a small college campus. That was piece number one, that’s why it’s composed of multiple buildings surrounding a large courtyard.” And when I asked him why the middle school only had one floor while the high school had two he responded saying that “We wanted our high school to feel aspirational to our middle school students, so that they can kind of look forward to something.”
Setting aside everything else, our Beit Midrash ALONE is unlike anything I’ve ever seen in a school before, Rabbi Perl says that “We wanted to capture the feeling of a place that […] strongly captures the notion that our physical surroundings strongly impact our spiritual abilities. The western world has understood this for years, it’s why places that are intended to evoke a spiritual response are places that are architecturally and aesthetically impressive, that is no less true for us than it is for our kids.”
The classrooms are arranged and set up in such a deliberate way that none of us notice on a day-to-day basis that it really blows your mind when you think about it. The camera system that was set up in every single classroom is a marvel of IT infrastructure and was actually worked on in tandem with engineers from Zoom. And all the desks are trapezoidal so that teachers can have as much flexibility in setting them up, they can be put into a sort of U-shape so everyone can face the teacher, single desks peppered around the room for individual or partnered learning, or a circle for full-class discussions. “Many schools enforce a single pedagogy in the classroom and we really don’t want to be that, we really want teachers to have the freedom to determine what kind of class they want to have.”
When I asked Rabbi Perl what the deal with the hanging bits of stained glass in the high school building was, he laughed and told me “That is something we call a mistake. It looked very different in the pictures that we saw and we didn’t know that it would have this disco ball effect on the entire campus. I literally sit here in my office and I’m blinded by it at a certain point in the afternoon. It’s going to be replaced with a less reflective material and colors because it’s literally so distracting.” And I was promptly assaulted by a stray beam of light directly afterwards. So maybe JLA’s campus isn’t COMPLETELY perfect…

























